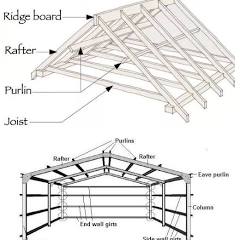Purlin
Purlin
Purlins are horizontal beams that provide secondary support in the construction of roofs and walls. In a roof, they are typically laid across rafters and support the roof deck, such as metal sheeting or wooden panels. Purlins are used in both steel and timber-framed buildings, providing a structural skeleton for roof and wall cladding, and can also be used for applications like flooring.

Function and purpose
- Roof support: Purlins run horizontally across the roof’s rafters to provide a framework for the roof deck to be attached to.
Cladding support: They support the weight of roofing sheets, cladding, and insulation, ensuring the roof is structurally sound.
Wall support: In walls, they are called “side rails” and provide support for wall cladding. - Structural rigidity: Purlins act as mid-span supports, improving the rigidity of the building’s frame.
- Versatility: Purlins can be used in other structural applications, such as creating mezzanine floors.
Materials
Steel: The most common material for purlins in modern construction, often galvanized for protection against the elements.
Wood: Used in traditional timber framing.
Common types
- Z purlins: Form structural support for roofing sheets.
C-section purlins: Typically used for wall cladding. - Eaves beams: Specifically manufactured beams for use at the eaves of a roof.
- Sleeved purlins: A variation on single-span systems that increases load-carrying capacity by adding stiffness over joint
Purlin
https://plumobsidian.github.io/p/975adbe6024449e6a8fb66aeae47ff45/